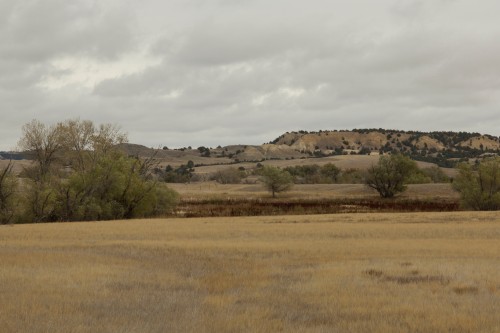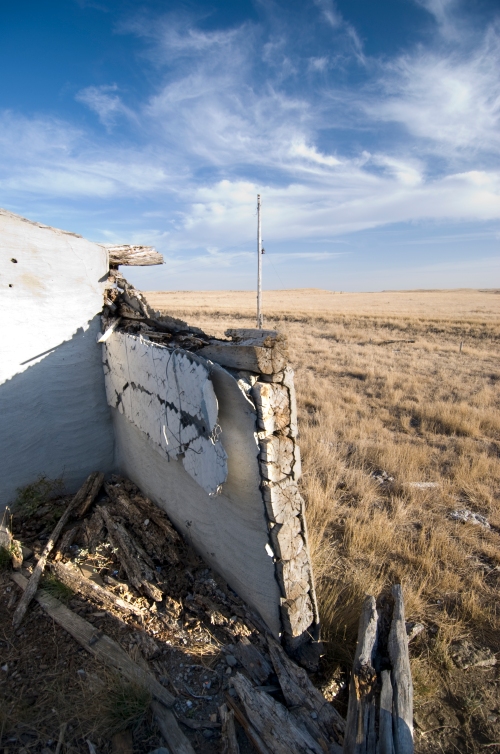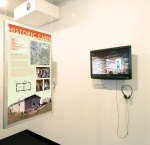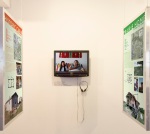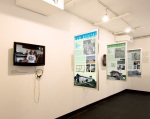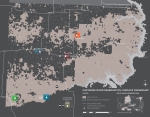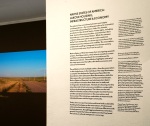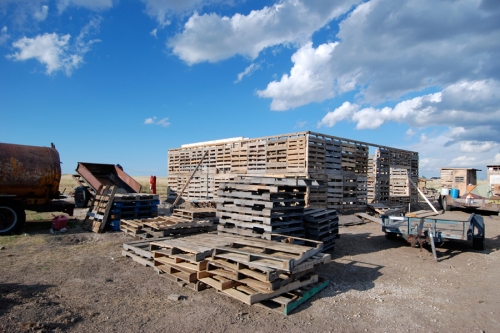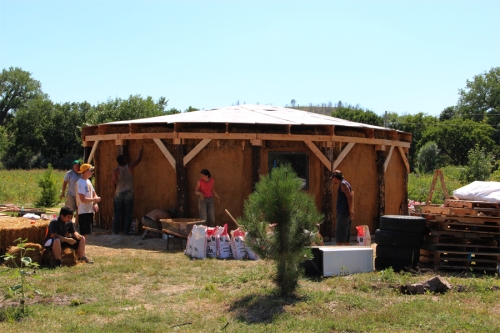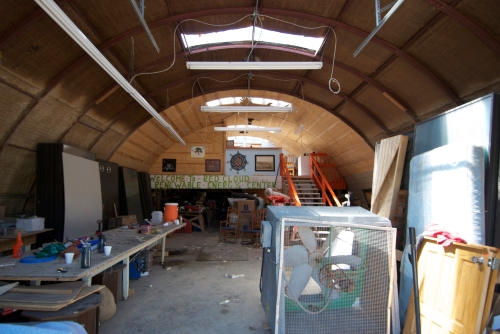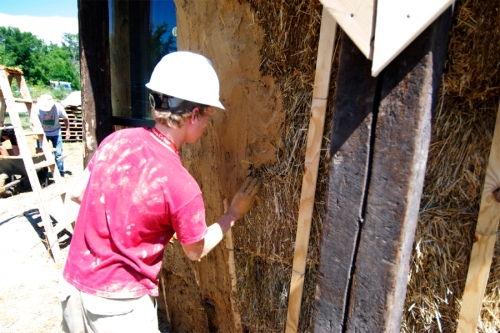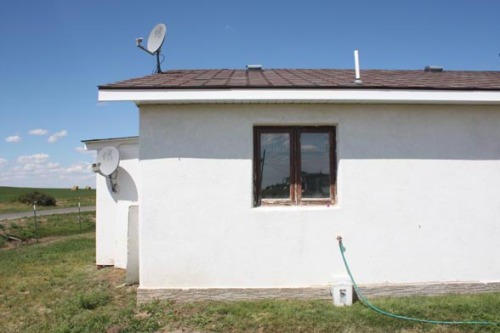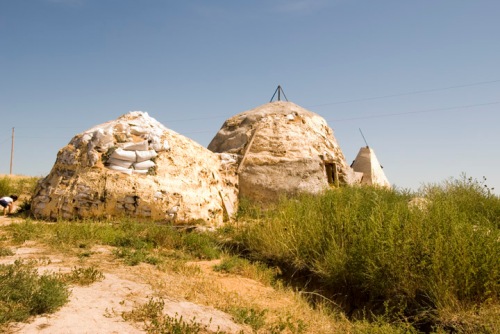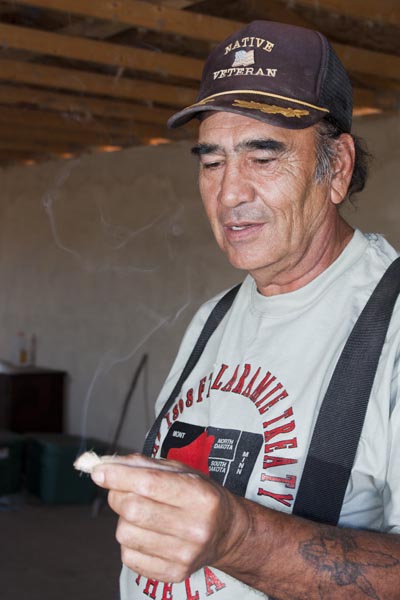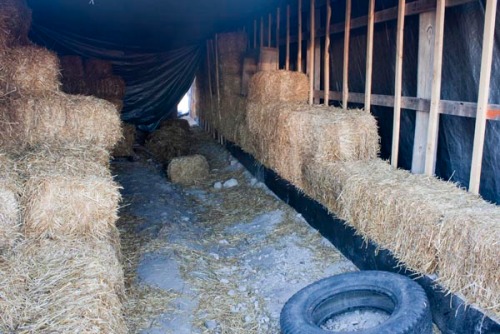While on the Pine Ridge reservation, we had a conversation with a man at the Oglala Sioux Tribe Office of Economic Development and Utilities. He referred to reservation land as indigenous land as opposed to its legal name, trust land. We were struck by his idea that land, not just people, can be indigenous. He spoke further about the intrinsic richness of the untainted land, saying that there is no reason that people on indigenous land could not rediscover ways to live off of their land, allowing them to disengage from the greater American and global capitalist system.
At the moment, this is an exciting but difficult thing to do. The land is not what it used to be; its indigenous animal and food supply – the buffalo – are virtually extinct, preserved only behind fences in controlled environments. Large tracts of land are over-grazed by cattle shipped in for the summer; this stunts the growth of local grasses that could hold water in their roots to help mitigate frequent droughts. Natural ecosystems, which rarely know a straight line, are disrupted by the linear carving of land into near square lots. Yet, while this altered eco-system does make it more difficult to survive solely off the indigenous land, there are plenty of indications that it is not impossible.
The houses that we are continually drawn to are those made out of local material. Using as much of the local material as possible preserves sovereignty on this indigenous land. And while the local tribes historically lived in tipis made out of buffalo skins, there is a history of permanent housing built by the Lakota at the turn of the century which has been grossly over-looked. This points to an evolution of their housing typology from tipi to cabin, or nomadic to permanent. Many older people we’ve spoken to recall growing up in a two room cabin. We’ve visited many of these, most abandoned but some re-inhabited. Often times there is no memory of who built the cabins – the army corp of engineers or the Lakota. However, during our last trip we were fortunate enough to be directed towards a cabin built by Chief Iron Lightning who lived at the turn of the 20th century on the Cheyenne River Reservation.
Located near the community of Iron Lightning, the cabin was a two room structure made out of logs and mud. It was also stuccoed most likely with local clay mixed with water and lime. Modern appliances and a power line at the site indicate the cabin had survived and was inhabited well into the 20th century. We were told that there are at least five cabins like this in the town of Iron Lightning. The significance of this is profound for two reasons. First, it is evidence of the Lakota modifying their way of living from nomadic to stationary without the aid of the US government. We’ve heard several times that prior to the introduction of HUD on the reservations (1960’s), everyone lived in tipis. The implication of this is that the Lakota were living a pre-modern way of life before the US government stepped in to help them out. While tipis were in fact sophisticated in many ways, it is true that their primary function ceased to be practical once the Lakota were forced to spend their winters on the harsh prairie which started in the 1890’s. This change in lifestyle was caused by two very tangible things in their life, the scarcity of the buffalo (a diminishing food source) and the confiscation of the Black Hills (their winter micro-climate). That some cabins were constructed by the Lakota is evidence of a more nuanced evolution of lifestyle and building typology than the narrative that HUD ‘saved’ the Indian from the tipi. Another way to look at this history is that HUD stunted the development of indigenous building techniques with local resources, by providing pre-fabricated homes that were constructed without the help or input of the local population. Beside being poorly constructed and ill designed for the South Dakota hot summers and harsh winters, the construction of the HUD homes disrupted the Lakota’s attempts to develop a building technique themselves.
Many of the building techniques we saw that experimented with local and sustainable building technologies were one-offs, but we did meet with a group that has a larger scale development underway The Thunder Valley development group located in Sharps Corner on Pine Ridge, has taken a more holistic view on solving the housing problem by looking for longer term solutions for community development. They are in the process of building four prototypical house – one straw bale, one SIPs house, one cob and one standard stick frame house. They designed the homes and chose these four building techniques after holding community meetings and getting feedback from local people about what they wanted. Once built, the four homes will be assessed for performance, sustainability and cost. Based on their assessments, 30 more homes will be built, as well as a daycare center and some buildings zoned for commerce.
The Thunder Valley project is significant not just because of the investigation they’re doing on specific housing types but also because they’re looking at planning and zoning from the community’s perspective, without US government involvement. Planning on the reservations has typically been managed by US government agencies, whose interests and cultural understand are often not aligned with the local community. Specifically with regard to housing starting in the 1960’s, HUD defined the spatial organization of the reservations and rendered what had naturally occurred obsolete. However, evidence shows that there was spatial organization developing prior to HUD’s involvement and today new generations are picking up where their ancestors left off – organizing themselves and looking for way to live off their indigenous land.

